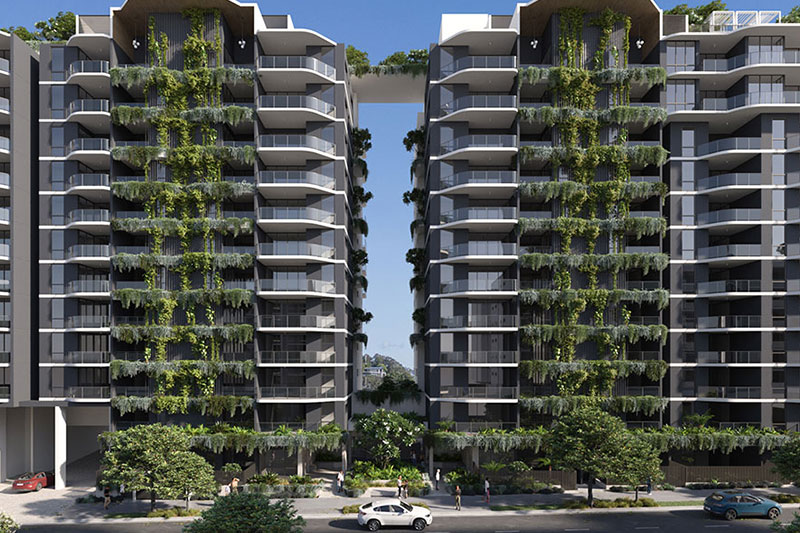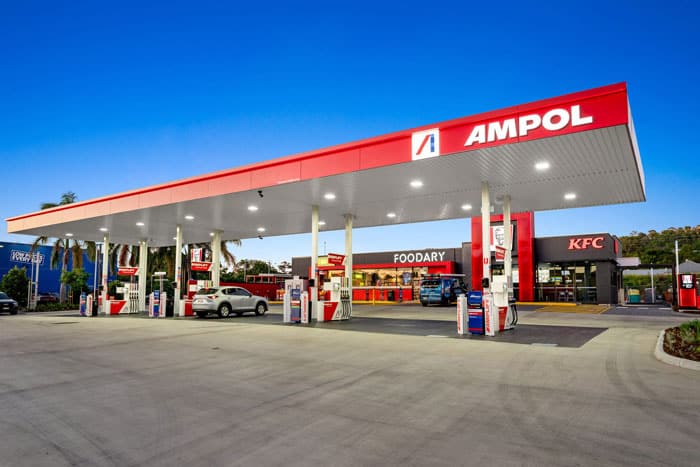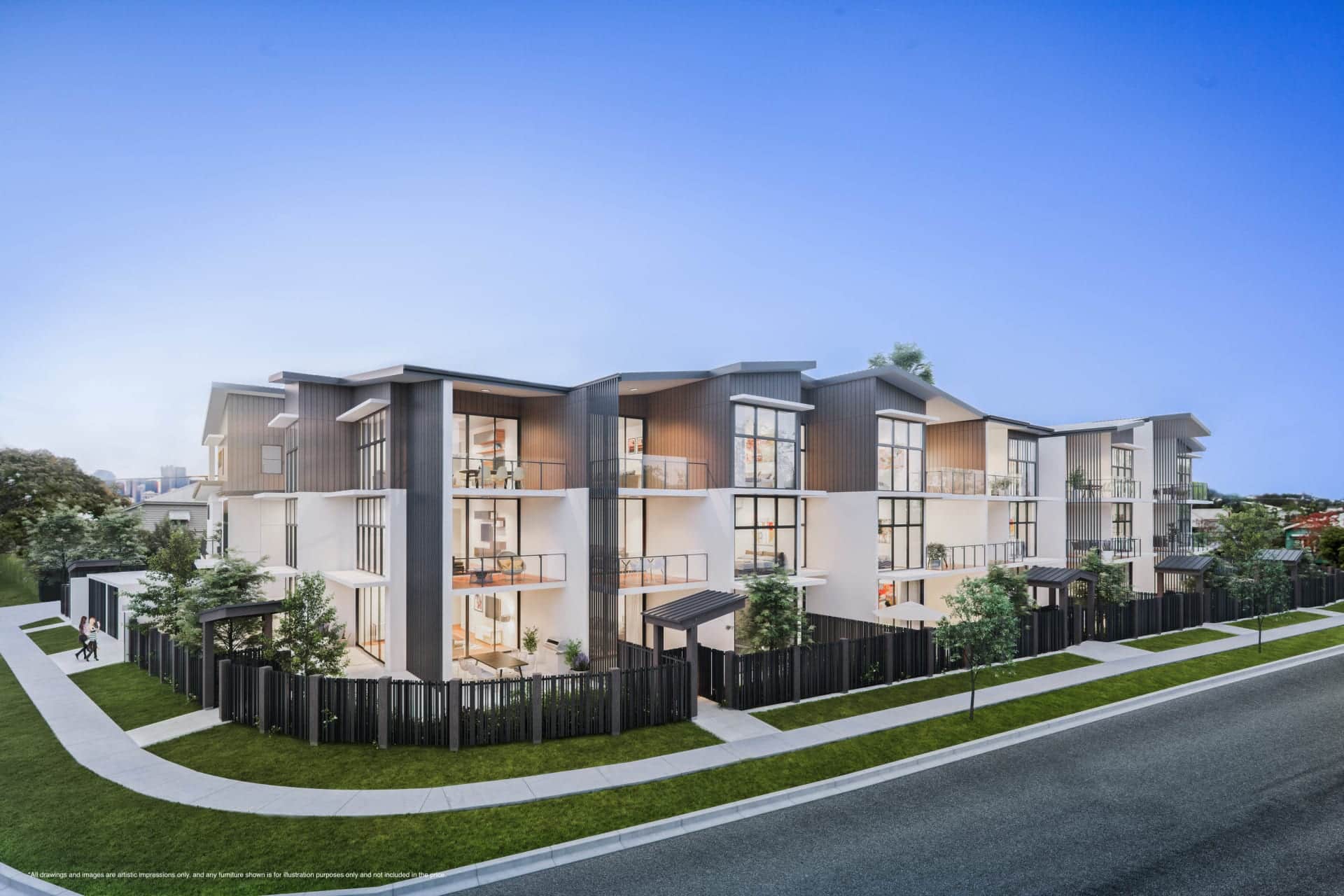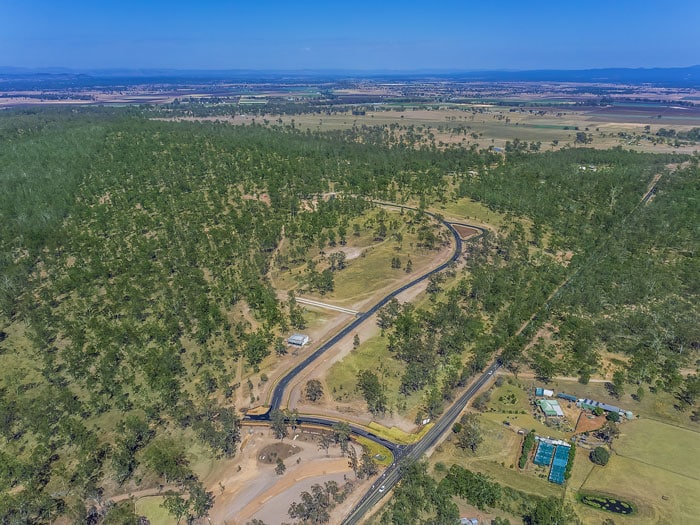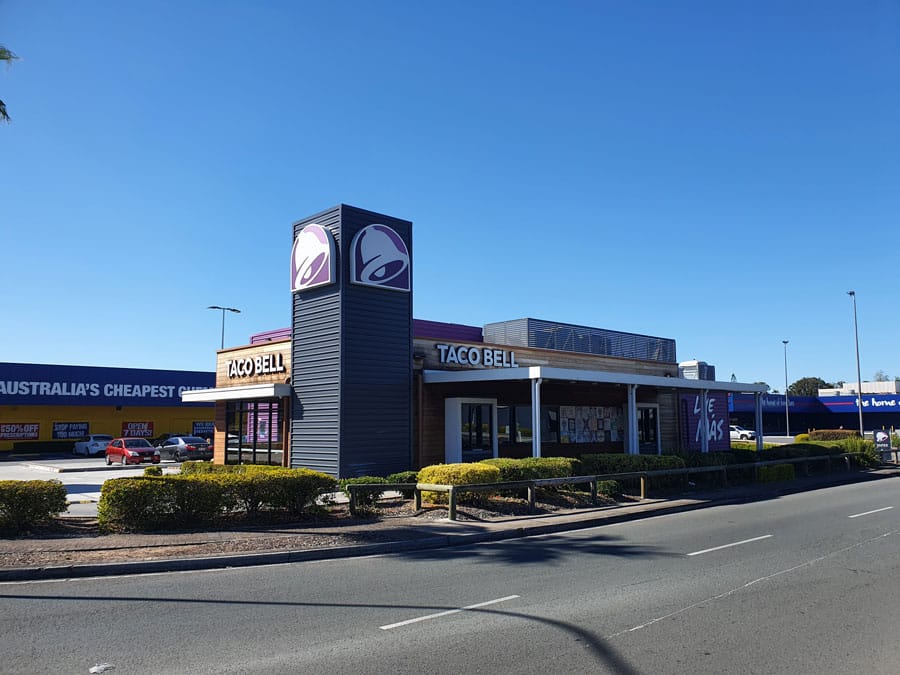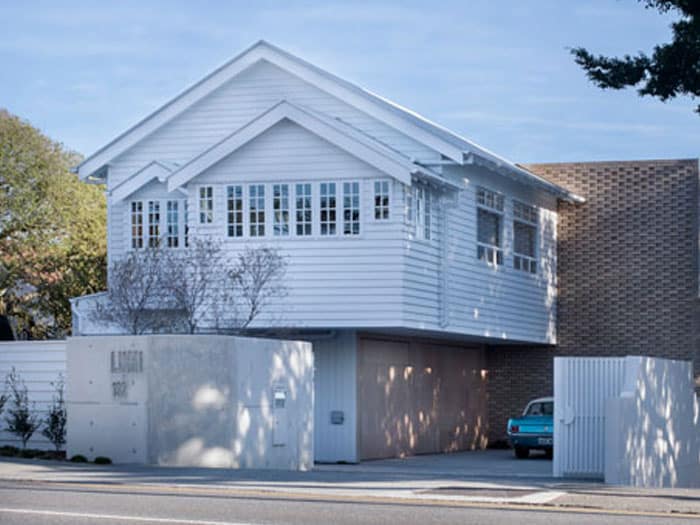Building Format Plan Brisbane and Queensland
Trusted By



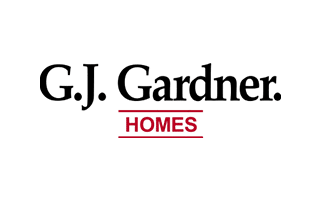












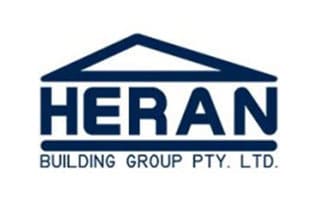




Building Format Plan
Building format plan is prepared for the reconfiguration of a lot into a minimum of two (2) building lots and Common Property. These building format lots may be:
- Duplex
- A block of residential apartments
- Managed or serviced apartments
- Townhouse and villas
- Retail malls and shops
- Commercial office space
- Industrial parks, showrooms
- Factories
Our Projects
9-11 ANDREWS STREET, SOUTHPORT
9-11 ANDREWS STREET, SOUTHPORT
Read MoreWattle Grove | Lyton Road, Cannon Hill
Wattle Grove | Lyton Road, Cannon Hill
Read MoreBallade Residences | Norman Avenue, Norman Park
Ballade Residences | Norman Avenue, Norman Park
Read MoreWhat is involved in a Building Format Plan?
It is required to separate the proposed development into building lots and common property.
A building format plan must create the common property and at least two building format lots. Generally, all lots, or parts of lots, must be contained within, on, under or immediately adjacent to a building or structure.
Only a Cadastral Surveyor, registered with the Surveyors Board of Queensland, is qualified to survey and prepare a Building Format Plan.
The plan will be accompanied by the Exclusive Use Area (EUA) plan (if applicable) and the Services Location Diagram (SLD). These plans are required to be used in the Community Management Statement.
A Body Corporate will need to be created to establish a Community Titles Scheme (CTS) and the associated Community Management Statement (CMS). This outlines how the common property is to be managed within the scheme. The important elements of the CMS are:
- Identification of the Regulation Module that governs the Body Corporate;
- By-laws of the Body Corporate;
- Titles and lots that comprise the Body Corporate;
- Lot entitlements including interest and contribution schedules;
- Exclusive use allocations.
Frequently Asked Questions About Building Format Plans in Brisbane
Building Format Plan (BFP) vs Standard Format Plan (SFP): What is the difference?
The key difference between a Building Format Plan (BFP) and a Standard Format Plan (SFP) is:
- A BFP is a subdivision of a building on a Lot of land, and defines the lot boundaries using the structural elements of the building. It describes the legal boundaries of the units or lots by the centreline of walls, ceilings, and floors. The balance of the land parcel is called Common Property and is managed by the Body Corporate as set out in the Community Management Statement (CMS). This form of subdivision does not require a Development Application with the relevant local council.
- A SFP is a subdivision of land and defines the lot boundaries with survey marks on the ground. This form of subdivision does require a Development Application and Approval with the relevant local council.
In summary, the main difference between a BFP and an SFP is the way in which the land is defined and represented. A BFP defines building lots using the structural elements of a building, while an SFP defines land using marks on the ground.
Why bplanned & surveyed Pty Ltd for Building Format Plans?
Our team of cadastral surveyors are registered with the Surveyors Board of Queensland, and have the experience to determine the requirements to satisfy the rules relating to Building Format Plans. We will prepare an accurate survey plan suitable for lodgement with the Department of Resources to create the titles for your development, be it residential apartments or a commercial or industrial project.
If you would like more information about our Building Format Plans or to discuss your next project, call us now on 1300 275 266.


