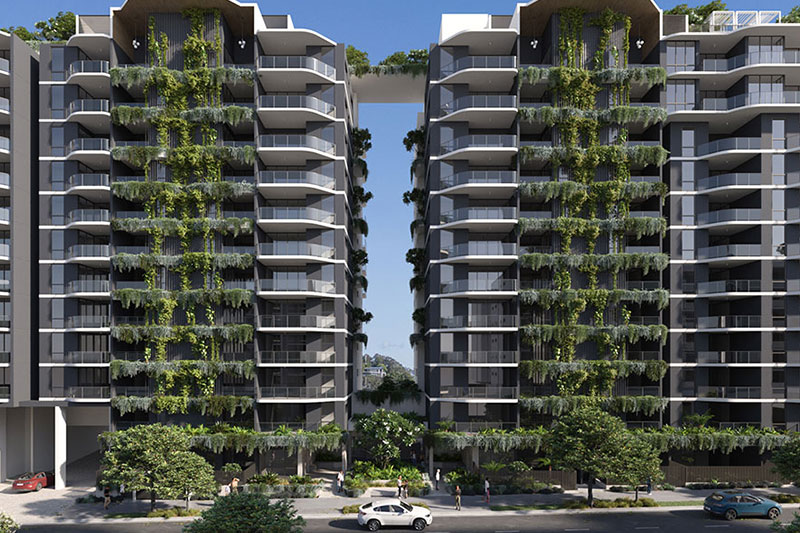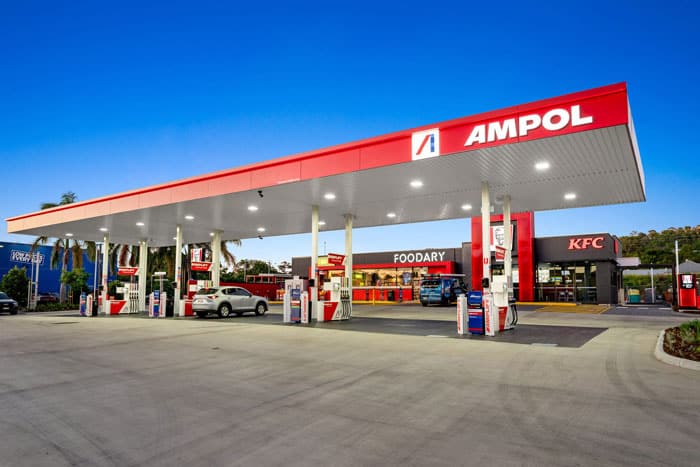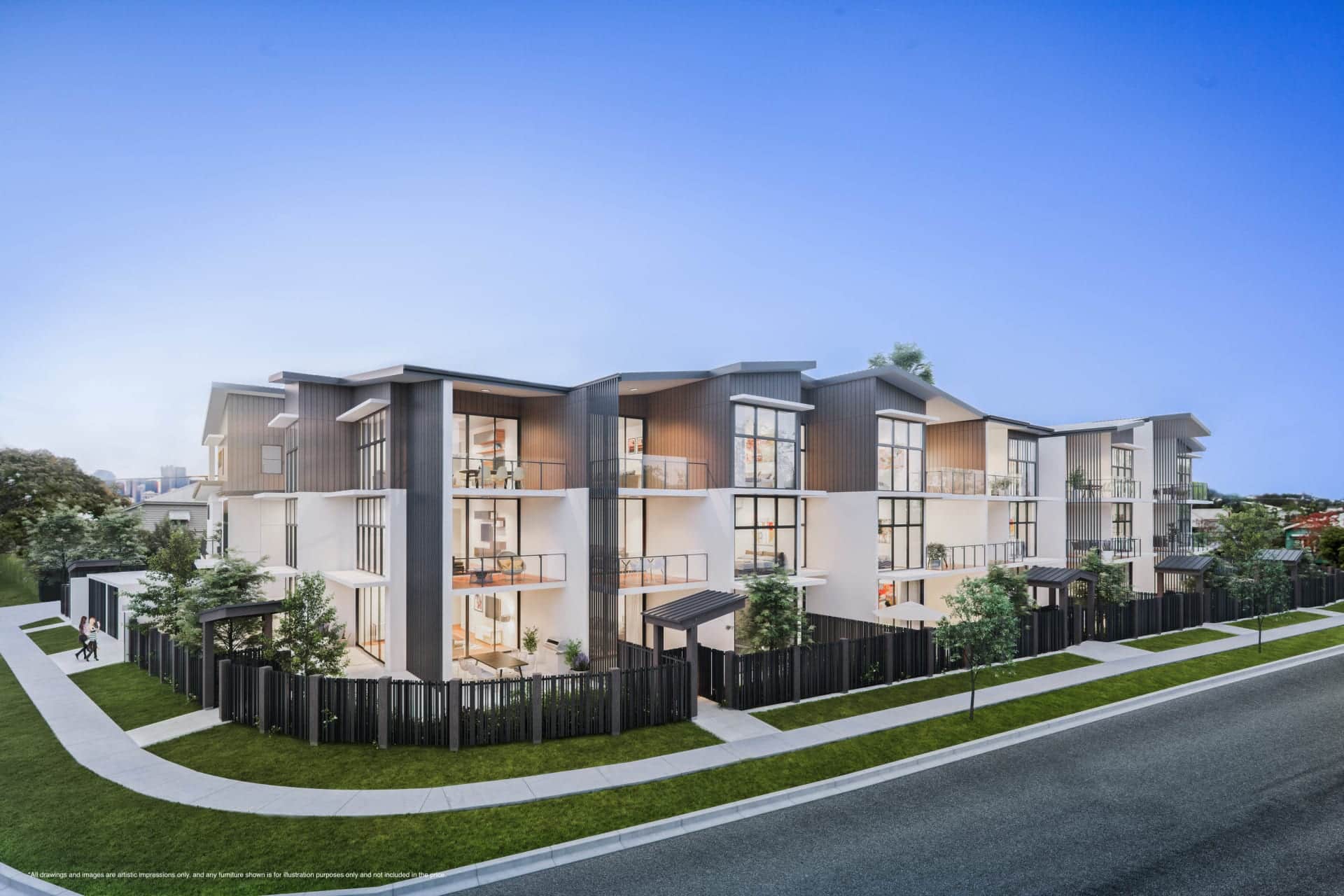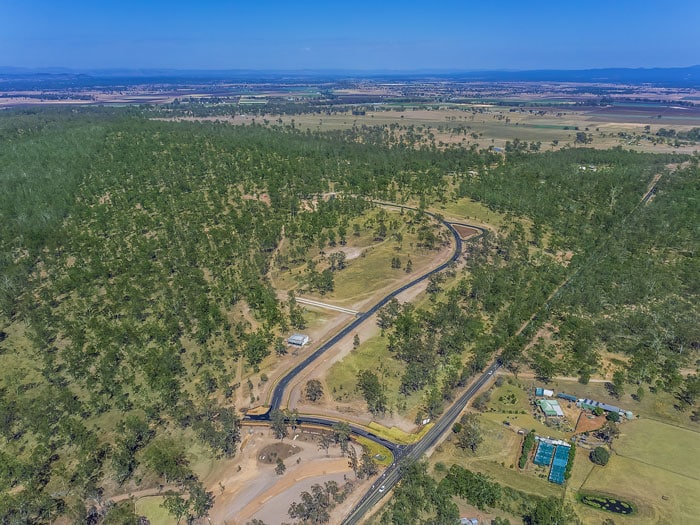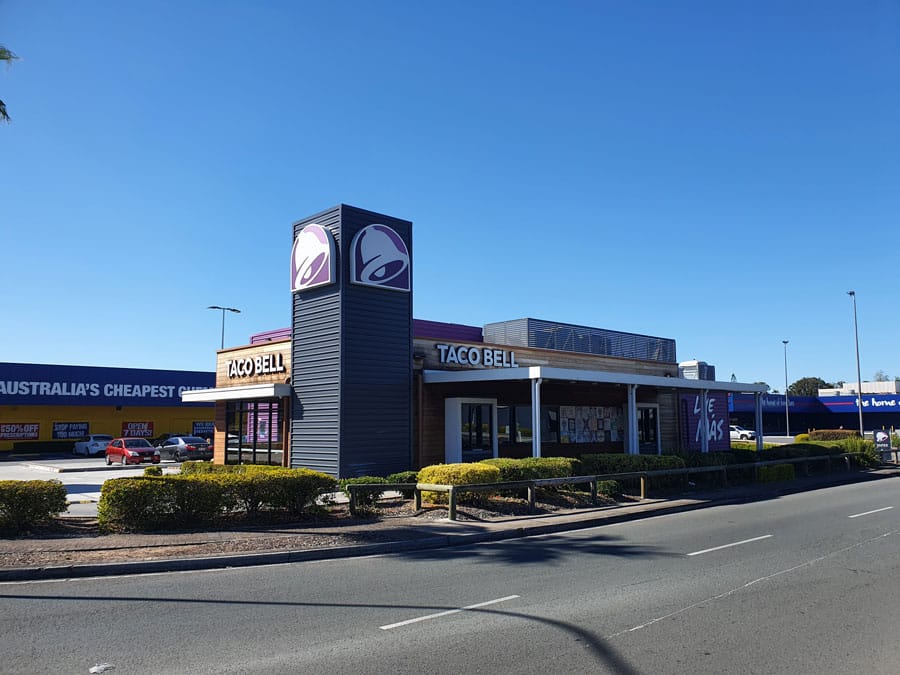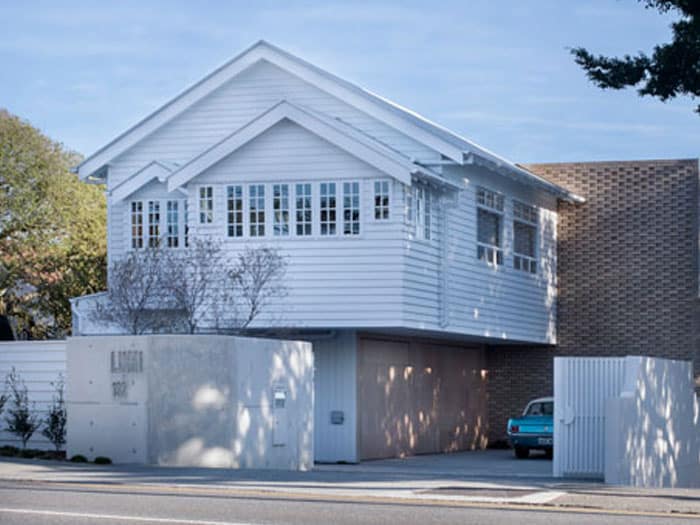Cleveland Street, Stones Corner
Trusted By
















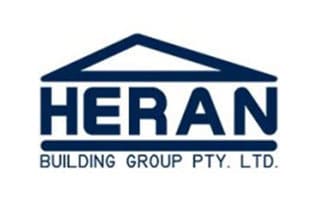




Apartments And Townhouses
- Cleveland Street, Stones Corner
- 9-11 Andrews Street, Southport
- Mixed Use | 62 Shottery Street, Yeronga
- 20-22 Dwyer Street, Nundah
- 5-9 Rawlinson Street, Cannon Hill
- 22-28 Bombery Street, Cannon Hill
- Vuze | 48-50 Little Shore Street, Cleveland
- Nido | 59 Lapriak Street, Ascot
- Hawthorne Residences | Hawthorne Road, Hawthorne
- Aquence | 17 Passage Street, Cleveland
- Waratah Street, Carina
- 103 Mount Cotton Road, Capalaba
- 165 Stratton Terrace, Manly
- Ava | Pickwick Street, Cannon Hill
- 54 Dickens Street, Norman Park
- 79 Brinawa Street, Camp Hill
Cleveland Street, Stones Corner
This project at Cleveland Street Stones Corner involves two 12 storey towers plus a rooftop recreation area consisting of 226 units and a skybridge connecting the two towers.
We worked closely with NMDS Architecture to ensure the development incorporated significant amounts of landscaping throughout the vertical and horizontal planes to create a “building that breathes” in accordance with Brisbane City Council’s World City Design Guide.
The effect is a building that achieves a balance between built form and open space, minimises bulk and scale, transitions sensitively to adjoining sites, and will provide a positive streetscape interface to Cleveland Street, at both ground and above ground level.
Overall, the proposed structure presents architectural distinction and will act as a landmark site within Cleveland Street and Stones Corner.


